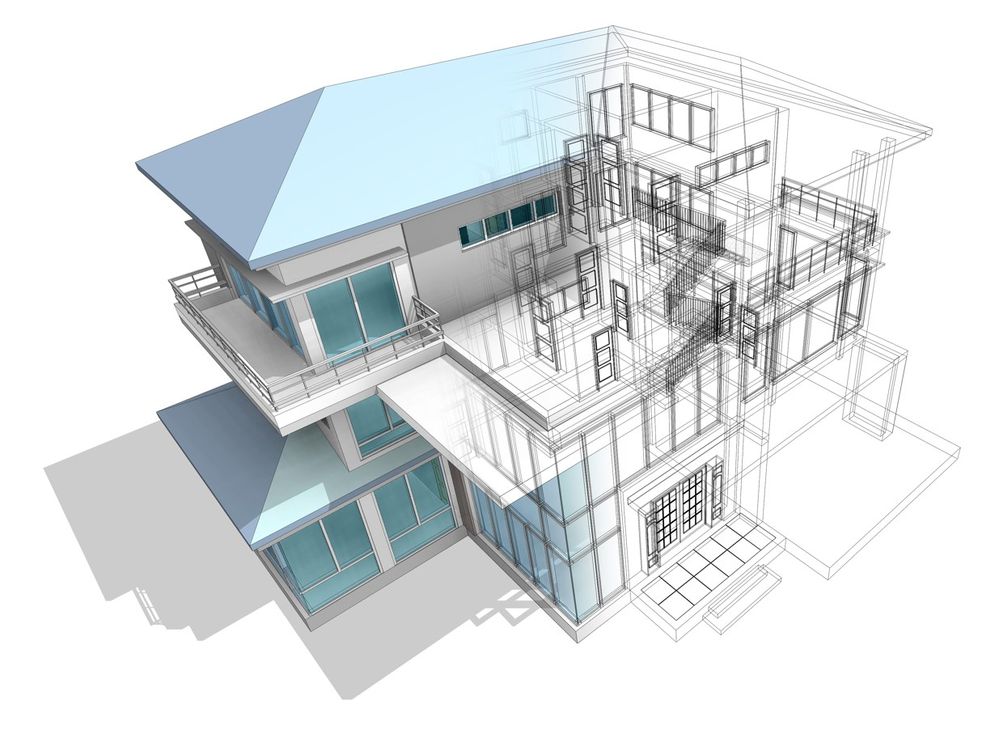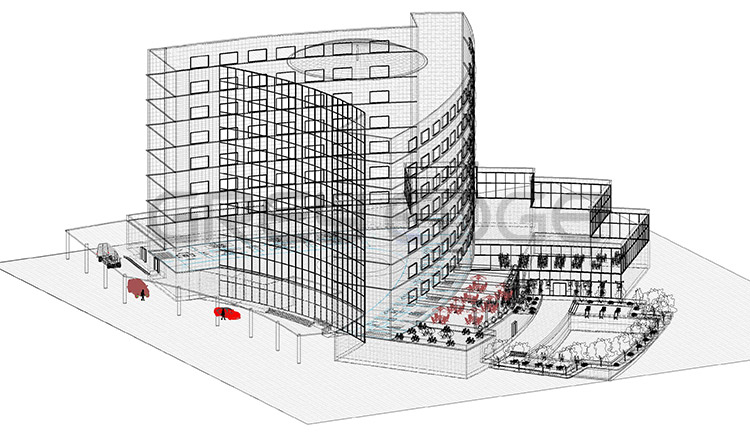Revit
Master the essentials of Building Information Modeling (BIM) using Autodesk Revit. Learn how to design and manage architectural projects in a digital environment, from floor plans to 3D views, with precision and efficiency.
Learning Outcomes
By the end of this course, students will be able to:
-
Navigate the Revit interface and understand core BIM concepts
-
Create and manage architectural elements such as walls, doors, windows, floors, and roofs
-
Develop and edit floor plans, elevations, and sections
-
Work with families, components, and project templates
-
Generate 3D models and perspective views
-
Annotate drawings with dimensions, tags, and text
-
Manage levels, grids, and design options effectively
-
Create and customize schedules and material take-offs
-
Produce detailed sheets for construction documentation
-
Export models and collaborate using Revit’s worksharing and file linking features
Curriculum
- 1 Section
- 0 Lessons
- 30 Days
- Lesson TitleAppellas dicta tanto pollicentur festo difficultate istud dicamus dogmata autem optime0


