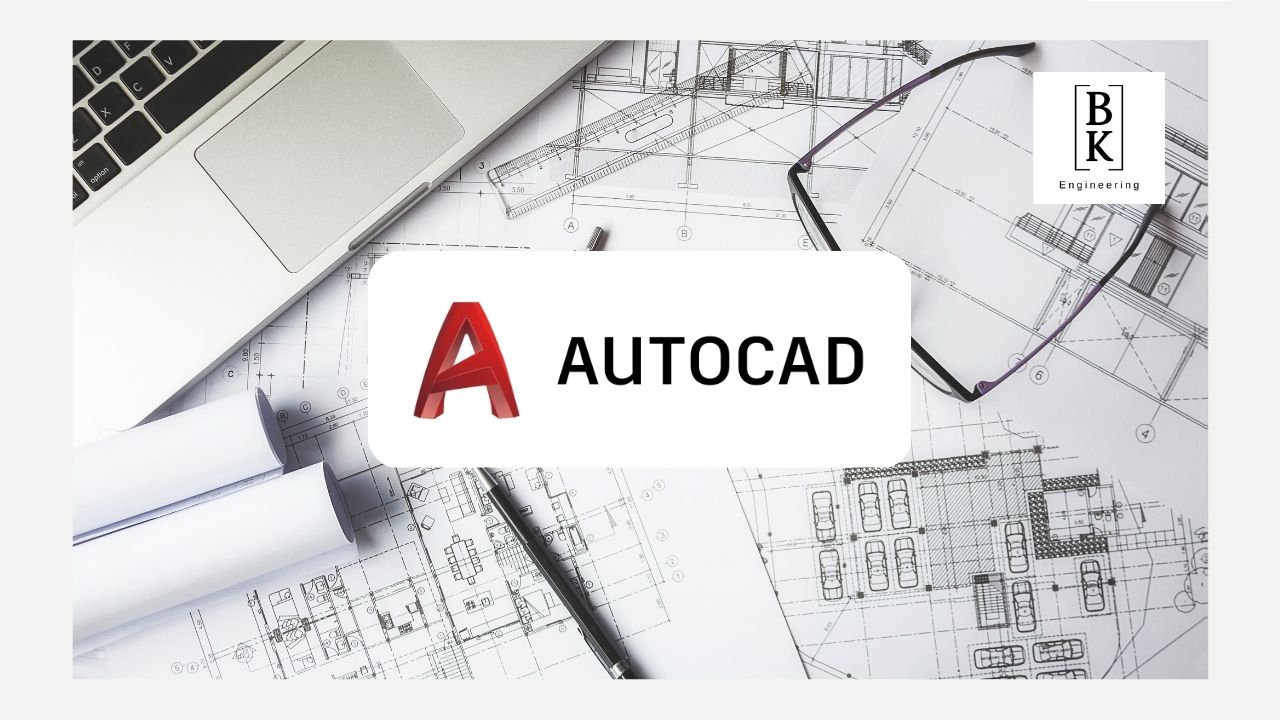AutoCAD
Learn the fundamentals of 2D drafting and technical drawings using AutoCAD. Create accurate floor plans, elevations, and interior layouts.
Learning Outcomes
-
Understand the AutoCAD interface and essential tools for 2D drafting.
-
Create and modify technical drawings such as floor plans and elevations.
-
Use layers, line types, and dimensioning effectively in a drawing.
-
Apply drawing standards and annotation techniques.
-
Develop precise interior and architectural layouts.
-
Export and print drawings with proper scale and layout settings.
-
Improve productivity with keyboard shortcuts and drawing templates.
Curriculum
- 1 Section
- 3 Lessons
- 45 Days
Expand all sectionsCollapse all sections
- Lesson TitleAppellas dicta tanto pollicentur festo difficultate istud dicamus dogmata autem optime3


